|
| SHOP | • | ARCHIVE | • | MKH NEWS | • | PFI | • | SHOPPERS' UPDATE | • | HOME |
| MY LIFE |
|
|
| MY SIMCHA |
|
|
| MY YEAR |
|
|
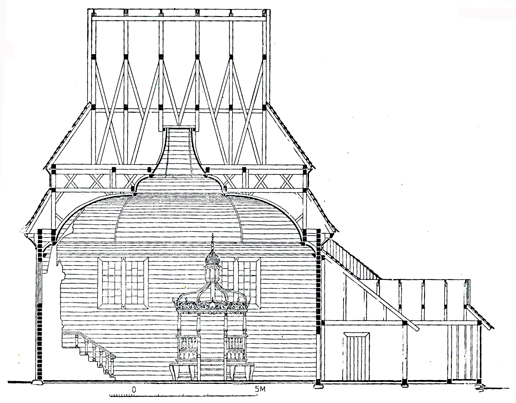
Let's Build a Shul
For
the little neighborhood garage minyan and the storefront steibel ready
to trade up; for the
shul stuffed into a too-small building and for the shul on the
make...this is
for you. Like Judy Garland and Mickey Rooney who suddenly say,
"Let's put on a show!" "Let's build a shul!" Find a
storefront, renovate an old building, build from scratch, or add
on. Whatever, we will look at the issues and examine four case
studies: the storefront, the used building, the
new building, and the shul as simcha hall.
Shuls are buildings, therefore, subject
to the usual city, state, and federal rules which govern their
construction and operation. Building codes dictate the level of
occupancy, types of construction and materials, fire protection
systems, avenues of egress, toilet facilities, kitlchen facilities, and
handicapped accommodation. All of those, and, the various systems
such as lighting, plumbing, heating, and airconditioning are
dealt with by others elsewhere. We will be looking at those
special issues
peculiar to Orthodox shuls. Please note, Reform temples and
Conservative synagogues offer completely different design problems
because of their need to expand for High Holiday attendance and
contract during the rest of the year; because they often have
significant educational components; and because of their strict vehicular orientation. Little discussed here will be
applicable to them.
Orthodox shuls offer at the very least a place to daven, learn, and socialize. Beyond that they may offer food service, child care, and simcha facilities. In recent times day schools and yeshivas have evolved into independent institutions and are not usually incorporated in the program of the shul itself. As long as the furniture is not nailed to the floor, a single space may serve a variety of functions by simply pushing the chairs out of the way, rolling the bimah (if any) to the side, and setting up a few tables. When people tire of bringing food from home and moving furniture, they may yearn for a dedicated space for kiddushes and a kitchen to prepare a meal. And, while it may be possible to shoo everyone out after davening, find volunteers to shuffle the chairs, and set up tables for a shul dinner or simcha, it gets old after a few repetitions.
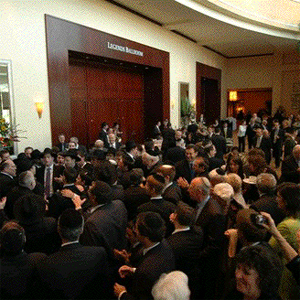 When
you attend a wedding in a hotel or hall, typically you enter a large
area where fellow guests are swirling about, schmoozing with each other
and nibbling from the smorgasbord. Not far away and probably
adjacent is a room set up for the chuppah, and another set up for the
seudah and dancing. You are in the foyer, otherwise known as the
reception area, lobby, or concourse, and technically, as the PRE-FUNCTION SPACE.
Theaters, movie houses and hotels have lobbies; sports stadia and
convention centers have elaborate concourses; and shopping malls have,
well, malls...all of which are examples of pre-function areas. It
is an essential spatial adjunct to any sizeable simcha which ties
together areas for the ceremony, a sit-down meal, and casual eating and
socializing. Not surprisingly shuls have a similar dynamic and
spatial need, attentuated by congregational size. It is where
everyone flows into and out of davening, where kiddushes, small
dinners, and receptions are held. It is a nexus of informal
social and utilitarian needs such as restrooms, entrance vestibules,
exits, food service and preparation areas, offices, and major function
spaces of the building. If the shul only has a sanctuary as a
major assembly area, it is where you go after the chuppah while waiting
for the reception to be set up. The sanctuary may express
architectural prominence or importance, but the foyer is the armature
around which
the whole building turns. It is in the end what makes multiple
usage of space possible, and hopefully, the well-located, well-designed
junction between the existing facilities and future expansion as we
will see
below. You can pick colors that make people gag...just paint it
over; mess up the design of the pre-function space...and it's a mistake
from which you'll never recover.
When
you attend a wedding in a hotel or hall, typically you enter a large
area where fellow guests are swirling about, schmoozing with each other
and nibbling from the smorgasbord. Not far away and probably
adjacent is a room set up for the chuppah, and another set up for the
seudah and dancing. You are in the foyer, otherwise known as the
reception area, lobby, or concourse, and technically, as the PRE-FUNCTION SPACE.
Theaters, movie houses and hotels have lobbies; sports stadia and
convention centers have elaborate concourses; and shopping malls have,
well, malls...all of which are examples of pre-function areas. It
is an essential spatial adjunct to any sizeable simcha which ties
together areas for the ceremony, a sit-down meal, and casual eating and
socializing. Not surprisingly shuls have a similar dynamic and
spatial need, attentuated by congregational size. It is where
everyone flows into and out of davening, where kiddushes, small
dinners, and receptions are held. It is a nexus of informal
social and utilitarian needs such as restrooms, entrance vestibules,
exits, food service and preparation areas, offices, and major function
spaces of the building. If the shul only has a sanctuary as a
major assembly area, it is where you go after the chuppah while waiting
for the reception to be set up. The sanctuary may express
architectural prominence or importance, but the foyer is the armature
around which
the whole building turns. It is in the end what makes multiple
usage of space possible, and hopefully, the well-located, well-designed
junction between the existing facilities and future expansion as we
will see
below. You can pick colors that make people gag...just paint it
over; mess up the design of the pre-function space...and it's a mistake
from which you'll never recover.
 The most common problem faced by shuls is NOISE,
from children and
adults. Seventy-five percent of children's noise can be solved
architecturally. Adults talking in shul...you do the math.
The typical shul member seems to be
under 30, married with children...lots of children. They run in
and out looking, then calling for mommy, and none seem to remember to
speak in their
"inside voices." Discipline applies only to other people's
children, and childcare attendants (if they exist) are powerless.
Children cannot be herded or corralled or sequestered...they're going
to leak out and do what they do. So facility design must follow
the pattern of their behavior. Plan the attack even before
they've turned onto the shul property by setting up child-attractors
along their path. Play areas should be situated in front of the
shul so as the child approaches, he or she sees his friends in the yard
and rushes off squealing to join them even before reaching the front door. Make
sure the front doors open into a vestibule with an additional set of
doors between it and the shul proper, with the restrooms and kitchen
opening directly off the vestibule...75% of the noise-making trips
through the shul will be eliminated with that simple arrangement.
Provide plenty of covered space in front of the entry for stroller
parking and loading, otherwise that noisy activity is going to happen
inside the building. Finally, use acoustical materials and
carpeting everywhere even if they stain...they absorb the pitter-patter of little feet very well.
The most common problem faced by shuls is NOISE,
from children and
adults. Seventy-five percent of children's noise can be solved
architecturally. Adults talking in shul...you do the math.
The typical shul member seems to be
under 30, married with children...lots of children. They run in
and out looking, then calling for mommy, and none seem to remember to
speak in their
"inside voices." Discipline applies only to other people's
children, and childcare attendants (if they exist) are powerless.
Children cannot be herded or corralled or sequestered...they're going
to leak out and do what they do. So facility design must follow
the pattern of their behavior. Plan the attack even before
they've turned onto the shul property by setting up child-attractors
along their path. Play areas should be situated in front of the
shul so as the child approaches, he or she sees his friends in the yard
and rushes off squealing to join them even before reaching the front door. Make
sure the front doors open into a vestibule with an additional set of
doors between it and the shul proper, with the restrooms and kitchen
opening directly off the vestibule...75% of the noise-making trips
through the shul will be eliminated with that simple arrangement.
Provide plenty of covered space in front of the entry for stroller
parking and loading, otherwise that noisy activity is going to happen
inside the building. Finally, use acoustical materials and
carpeting everywhere even if they stain...they absorb the pitter-patter of little feet very well.
 WINDOWS
are an halachic requirement for a shul. They're also good for
your well-being. The quality of LIGHT in a place where you daven
or learn affects your comfort and therefore your performance, whether
learning well or davening with cavanah. Windows let in natural
light - the best kind - and provide views to the outside world.
Sometimes cavanah falters, but you can achieve refreshment through
therapeutic and strategic daydreaming. Nothing serves daydreaming
as well as a window on the world. Artificial lighting should as
much as possible approximate the color temperature (ºKelvin) of
natural daylight. Cool white fluorescent does not. Tell
your architect you are concerned with the quality of light, and he will
direct the electrical engineer to do more than duplicate the warehouse
lighting on his last project. It will become a cost issue, so
take a tour of a few similar buildings to see how the lighting problem
was solved...and at what expense. If you are building a simcha
hall, cheap lighting will condemn your venue even before the customers
sit down with the banquet manager. And, one fancy chandelier will
not fool the folks. Better to put that money into an overall good
lighting plan.
WINDOWS
are an halachic requirement for a shul. They're also good for
your well-being. The quality of LIGHT in a place where you daven
or learn affects your comfort and therefore your performance, whether
learning well or davening with cavanah. Windows let in natural
light - the best kind - and provide views to the outside world.
Sometimes cavanah falters, but you can achieve refreshment through
therapeutic and strategic daydreaming. Nothing serves daydreaming
as well as a window on the world. Artificial lighting should as
much as possible approximate the color temperature (ºKelvin) of
natural daylight. Cool white fluorescent does not. Tell
your architect you are concerned with the quality of light, and he will
direct the electrical engineer to do more than duplicate the warehouse
lighting on his last project. It will become a cost issue, so
take a tour of a few similar buildings to see how the lighting problem
was solved...and at what expense. If you are building a simcha
hall, cheap lighting will condemn your venue even before the customers
sit down with the banquet manager. And, one fancy chandelier will
not fool the folks. Better to put that money into an overall good
lighting plan.
 The
back-of-the-house facilities such as restrooms, storage, KITCHENS,
and utility are a function of building size, occupancy, and food
service style. Generally, the milk kitchen is much smaller, sufficient to serve a Sunday morning minyan bagels and
lox. The meat kitchen will be larger, fully
equipped to serve 250 people. Commercial kitchens are designed
around the menus they produce. If the meat kitchen will only
serve the shul membership, the menu may be reasonably limited and still
make everyone happy. But if supporting a simcha hall, the kitchen
should be ready for a larger variety of customer requests.
Remember, the customer is always right
and tastes change. Who was eating sushi 25 years ago? The
minimum equipment will include a six-burner range (w/ovens) and a
fry-o-lator, both under a hood, a convection oven, and a
three-compartment
sink. If you use china and cutlery, you'll need a dishwasher
setup. Commercial refrigeration should include at least 2 dbl-dr
units @ 36º and 1 dbl-dr unit @ 0º. Get as much
stainless steel counter space as you can fit into the available
space. Add a good-sized mixer. Useful items you might
consider are a large, tilting soup kettle and a tilting skillet.
If you can only afford one kitchen, make it meat. Many
milk-like menus can be cooked acceptably as parve.
The
back-of-the-house facilities such as restrooms, storage, KITCHENS,
and utility are a function of building size, occupancy, and food
service style. Generally, the milk kitchen is much smaller, sufficient to serve a Sunday morning minyan bagels and
lox. The meat kitchen will be larger, fully
equipped to serve 250 people. Commercial kitchens are designed
around the menus they produce. If the meat kitchen will only
serve the shul membership, the menu may be reasonably limited and still
make everyone happy. But if supporting a simcha hall, the kitchen
should be ready for a larger variety of customer requests.
Remember, the customer is always right
and tastes change. Who was eating sushi 25 years ago? The
minimum equipment will include a six-burner range (w/ovens) and a
fry-o-lator, both under a hood, a convection oven, and a
three-compartment
sink. If you use china and cutlery, you'll need a dishwasher
setup. Commercial refrigeration should include at least 2 dbl-dr
units @ 36º and 1 dbl-dr unit @ 0º. Get as much
stainless steel counter space as you can fit into the available
space. Add a good-sized mixer. Useful items you might
consider are a large, tilting soup kettle and a tilting skillet.
If you can only afford one kitchen, make it meat. Many
milk-like menus can be cooked acceptably as parve.
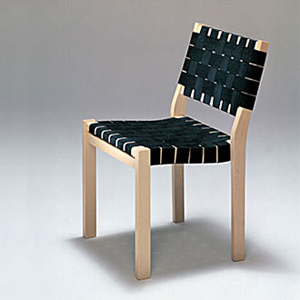 Most
shul planning committees
salivate for fixed SEATING,
especially the seat-shtender combos, as a
kind of shul-furnishing nirvana. You can't tell them they're
wrong, but they are! The most important aspect of seating is it's
portability. There are many comfortable, economical, stackable
chairs, and people can always provide their own shtenders. If
they are insistent, consider the narrow (5' x 18") lecture-type folding
tables which will give everyone a place to set their siddur or
sefer. Moveable seats mean multiple usage of the room.
Seating set up for davening is not the same as for a chuppah. If you
are renovating an existing building and it has raked (sloped floor)
theater seating, tear it out
and level the floor by filling the depression with sand topped with a
concrete slab. Storage for tables will be required, and both
round (5' diameter seats 10) and rectangular
(2.5' x 6' or 8') should be purchased. Round is more elegant for dinner seating,
but rectangular is practical for buffets, coffee bar, etc. Chairs are
going to be used for plain seating and for setting around tables so
don't usually require storage space. If you want to spend
money on furnishings, put it into the aron-kodesh, the mechitsa, and
bookcases for siddurim and chumashim.
Most
shul planning committees
salivate for fixed SEATING,
especially the seat-shtender combos, as a
kind of shul-furnishing nirvana. You can't tell them they're
wrong, but they are! The most important aspect of seating is it's
portability. There are many comfortable, economical, stackable
chairs, and people can always provide their own shtenders. If
they are insistent, consider the narrow (5' x 18") lecture-type folding
tables which will give everyone a place to set their siddur or
sefer. Moveable seats mean multiple usage of the room.
Seating set up for davening is not the same as for a chuppah. If you
are renovating an existing building and it has raked (sloped floor)
theater seating, tear it out
and level the floor by filling the depression with sand topped with a
concrete slab. Storage for tables will be required, and both
round (5' diameter seats 10) and rectangular
(2.5' x 6' or 8') should be purchased. Round is more elegant for dinner seating,
but rectangular is practical for buffets, coffee bar, etc. Chairs are
going to be used for plain seating and for setting around tables so
don't usually require storage space. If you want to spend
money on furnishings, put it into the aron-kodesh, the mechitsa, and
bookcases for siddurim and chumashim.
Orthodox shuls offer at the very least a place to daven, learn, and socialize. Beyond that they may offer food service, child care, and simcha facilities. In recent times day schools and yeshivas have evolved into independent institutions and are not usually incorporated in the program of the shul itself. As long as the furniture is not nailed to the floor, a single space may serve a variety of functions by simply pushing the chairs out of the way, rolling the bimah (if any) to the side, and setting up a few tables. When people tire of bringing food from home and moving furniture, they may yearn for a dedicated space for kiddushes and a kitchen to prepare a meal. And, while it may be possible to shoo everyone out after davening, find volunteers to shuffle the chairs, and set up tables for a shul dinner or simcha, it gets old after a few repetitions.
 When
you attend a wedding in a hotel or hall, typically you enter a large
area where fellow guests are swirling about, schmoozing with each other
and nibbling from the smorgasbord. Not far away and probably
adjacent is a room set up for the chuppah, and another set up for the
seudah and dancing. You are in the foyer, otherwise known as the
reception area, lobby, or concourse, and technically, as the PRE-FUNCTION SPACE.
Theaters, movie houses and hotels have lobbies; sports stadia and
convention centers have elaborate concourses; and shopping malls have,
well, malls...all of which are examples of pre-function areas. It
is an essential spatial adjunct to any sizeable simcha which ties
together areas for the ceremony, a sit-down meal, and casual eating and
socializing. Not surprisingly shuls have a similar dynamic and
spatial need, attentuated by congregational size. It is where
everyone flows into and out of davening, where kiddushes, small
dinners, and receptions are held. It is a nexus of informal
social and utilitarian needs such as restrooms, entrance vestibules,
exits, food service and preparation areas, offices, and major function
spaces of the building. If the shul only has a sanctuary as a
major assembly area, it is where you go after the chuppah while waiting
for the reception to be set up. The sanctuary may express
architectural prominence or importance, but the foyer is the armature
around which
the whole building turns. It is in the end what makes multiple
usage of space possible, and hopefully, the well-located, well-designed
junction between the existing facilities and future expansion as we
will see
below. You can pick colors that make people gag...just paint it
over; mess up the design of the pre-function space...and it's a mistake
from which you'll never recover.
When
you attend a wedding in a hotel or hall, typically you enter a large
area where fellow guests are swirling about, schmoozing with each other
and nibbling from the smorgasbord. Not far away and probably
adjacent is a room set up for the chuppah, and another set up for the
seudah and dancing. You are in the foyer, otherwise known as the
reception area, lobby, or concourse, and technically, as the PRE-FUNCTION SPACE.
Theaters, movie houses and hotels have lobbies; sports stadia and
convention centers have elaborate concourses; and shopping malls have,
well, malls...all of which are examples of pre-function areas. It
is an essential spatial adjunct to any sizeable simcha which ties
together areas for the ceremony, a sit-down meal, and casual eating and
socializing. Not surprisingly shuls have a similar dynamic and
spatial need, attentuated by congregational size. It is where
everyone flows into and out of davening, where kiddushes, small
dinners, and receptions are held. It is a nexus of informal
social and utilitarian needs such as restrooms, entrance vestibules,
exits, food service and preparation areas, offices, and major function
spaces of the building. If the shul only has a sanctuary as a
major assembly area, it is where you go after the chuppah while waiting
for the reception to be set up. The sanctuary may express
architectural prominence or importance, but the foyer is the armature
around which
the whole building turns. It is in the end what makes multiple
usage of space possible, and hopefully, the well-located, well-designed
junction between the existing facilities and future expansion as we
will see
below. You can pick colors that make people gag...just paint it
over; mess up the design of the pre-function space...and it's a mistake
from which you'll never recover. The most common problem faced by shuls is NOISE,
from children and
adults. Seventy-five percent of children's noise can be solved
architecturally. Adults talking in shul...you do the math.
The typical shul member seems to be
under 30, married with children...lots of children. They run in
and out looking, then calling for mommy, and none seem to remember to
speak in their
"inside voices." Discipline applies only to other people's
children, and childcare attendants (if they exist) are powerless.
Children cannot be herded or corralled or sequestered...they're going
to leak out and do what they do. So facility design must follow
the pattern of their behavior. Plan the attack even before
they've turned onto the shul property by setting up child-attractors
along their path. Play areas should be situated in front of the
shul so as the child approaches, he or she sees his friends in the yard
and rushes off squealing to join them even before reaching the front door. Make
sure the front doors open into a vestibule with an additional set of
doors between it and the shul proper, with the restrooms and kitchen
opening directly off the vestibule...75% of the noise-making trips
through the shul will be eliminated with that simple arrangement.
Provide plenty of covered space in front of the entry for stroller
parking and loading, otherwise that noisy activity is going to happen
inside the building. Finally, use acoustical materials and
carpeting everywhere even if they stain...they absorb the pitter-patter of little feet very well.
The most common problem faced by shuls is NOISE,
from children and
adults. Seventy-five percent of children's noise can be solved
architecturally. Adults talking in shul...you do the math.
The typical shul member seems to be
under 30, married with children...lots of children. They run in
and out looking, then calling for mommy, and none seem to remember to
speak in their
"inside voices." Discipline applies only to other people's
children, and childcare attendants (if they exist) are powerless.
Children cannot be herded or corralled or sequestered...they're going
to leak out and do what they do. So facility design must follow
the pattern of their behavior. Plan the attack even before
they've turned onto the shul property by setting up child-attractors
along their path. Play areas should be situated in front of the
shul so as the child approaches, he or she sees his friends in the yard
and rushes off squealing to join them even before reaching the front door. Make
sure the front doors open into a vestibule with an additional set of
doors between it and the shul proper, with the restrooms and kitchen
opening directly off the vestibule...75% of the noise-making trips
through the shul will be eliminated with that simple arrangement.
Provide plenty of covered space in front of the entry for stroller
parking and loading, otherwise that noisy activity is going to happen
inside the building. Finally, use acoustical materials and
carpeting everywhere even if they stain...they absorb the pitter-patter of little feet very well. WINDOWS
are an halachic requirement for a shul. They're also good for
your well-being. The quality of LIGHT in a place where you daven
or learn affects your comfort and therefore your performance, whether
learning well or davening with cavanah. Windows let in natural
light - the best kind - and provide views to the outside world.
Sometimes cavanah falters, but you can achieve refreshment through
therapeutic and strategic daydreaming. Nothing serves daydreaming
as well as a window on the world. Artificial lighting should as
much as possible approximate the color temperature (ºKelvin) of
natural daylight. Cool white fluorescent does not. Tell
your architect you are concerned with the quality of light, and he will
direct the electrical engineer to do more than duplicate the warehouse
lighting on his last project. It will become a cost issue, so
take a tour of a few similar buildings to see how the lighting problem
was solved...and at what expense. If you are building a simcha
hall, cheap lighting will condemn your venue even before the customers
sit down with the banquet manager. And, one fancy chandelier will
not fool the folks. Better to put that money into an overall good
lighting plan.
WINDOWS
are an halachic requirement for a shul. They're also good for
your well-being. The quality of LIGHT in a place where you daven
or learn affects your comfort and therefore your performance, whether
learning well or davening with cavanah. Windows let in natural
light - the best kind - and provide views to the outside world.
Sometimes cavanah falters, but you can achieve refreshment through
therapeutic and strategic daydreaming. Nothing serves daydreaming
as well as a window on the world. Artificial lighting should as
much as possible approximate the color temperature (ºKelvin) of
natural daylight. Cool white fluorescent does not. Tell
your architect you are concerned with the quality of light, and he will
direct the electrical engineer to do more than duplicate the warehouse
lighting on his last project. It will become a cost issue, so
take a tour of a few similar buildings to see how the lighting problem
was solved...and at what expense. If you are building a simcha
hall, cheap lighting will condemn your venue even before the customers
sit down with the banquet manager. And, one fancy chandelier will
not fool the folks. Better to put that money into an overall good
lighting plan. The
back-of-the-house facilities such as restrooms, storage, KITCHENS,
and utility are a function of building size, occupancy, and food
service style. Generally, the milk kitchen is much smaller, sufficient to serve a Sunday morning minyan bagels and
lox. The meat kitchen will be larger, fully
equipped to serve 250 people. Commercial kitchens are designed
around the menus they produce. If the meat kitchen will only
serve the shul membership, the menu may be reasonably limited and still
make everyone happy. But if supporting a simcha hall, the kitchen
should be ready for a larger variety of customer requests.
Remember, the customer is always right
and tastes change. Who was eating sushi 25 years ago? The
minimum equipment will include a six-burner range (w/ovens) and a
fry-o-lator, both under a hood, a convection oven, and a
three-compartment
sink. If you use china and cutlery, you'll need a dishwasher
setup. Commercial refrigeration should include at least 2 dbl-dr
units @ 36º and 1 dbl-dr unit @ 0º. Get as much
stainless steel counter space as you can fit into the available
space. Add a good-sized mixer. Useful items you might
consider are a large, tilting soup kettle and a tilting skillet.
If you can only afford one kitchen, make it meat. Many
milk-like menus can be cooked acceptably as parve.
The
back-of-the-house facilities such as restrooms, storage, KITCHENS,
and utility are a function of building size, occupancy, and food
service style. Generally, the milk kitchen is much smaller, sufficient to serve a Sunday morning minyan bagels and
lox. The meat kitchen will be larger, fully
equipped to serve 250 people. Commercial kitchens are designed
around the menus they produce. If the meat kitchen will only
serve the shul membership, the menu may be reasonably limited and still
make everyone happy. But if supporting a simcha hall, the kitchen
should be ready for a larger variety of customer requests.
Remember, the customer is always right
and tastes change. Who was eating sushi 25 years ago? The
minimum equipment will include a six-burner range (w/ovens) and a
fry-o-lator, both under a hood, a convection oven, and a
three-compartment
sink. If you use china and cutlery, you'll need a dishwasher
setup. Commercial refrigeration should include at least 2 dbl-dr
units @ 36º and 1 dbl-dr unit @ 0º. Get as much
stainless steel counter space as you can fit into the available
space. Add a good-sized mixer. Useful items you might
consider are a large, tilting soup kettle and a tilting skillet.
If you can only afford one kitchen, make it meat. Many
milk-like menus can be cooked acceptably as parve.  Most
shul planning committees
salivate for fixed SEATING,
especially the seat-shtender combos, as a
kind of shul-furnishing nirvana. You can't tell them they're
wrong, but they are! The most important aspect of seating is it's
portability. There are many comfortable, economical, stackable
chairs, and people can always provide their own shtenders. If
they are insistent, consider the narrow (5' x 18") lecture-type folding
tables which will give everyone a place to set their siddur or
sefer. Moveable seats mean multiple usage of the room.
Seating set up for davening is not the same as for a chuppah. If you
are renovating an existing building and it has raked (sloped floor)
theater seating, tear it out
and level the floor by filling the depression with sand topped with a
concrete slab. Storage for tables will be required, and both
round (5' diameter seats 10) and rectangular
(2.5' x 6' or 8') should be purchased. Round is more elegant for dinner seating,
but rectangular is practical for buffets, coffee bar, etc. Chairs are
going to be used for plain seating and for setting around tables so
don't usually require storage space. If you want to spend
money on furnishings, put it into the aron-kodesh, the mechitsa, and
bookcases for siddurim and chumashim.
Most
shul planning committees
salivate for fixed SEATING,
especially the seat-shtender combos, as a
kind of shul-furnishing nirvana. You can't tell them they're
wrong, but they are! The most important aspect of seating is it's
portability. There are many comfortable, economical, stackable
chairs, and people can always provide their own shtenders. If
they are insistent, consider the narrow (5' x 18") lecture-type folding
tables which will give everyone a place to set their siddur or
sefer. Moveable seats mean multiple usage of the room.
Seating set up for davening is not the same as for a chuppah. If you
are renovating an existing building and it has raked (sloped floor)
theater seating, tear it out
and level the floor by filling the depression with sand topped with a
concrete slab. Storage for tables will be required, and both
round (5' diameter seats 10) and rectangular
(2.5' x 6' or 8') should be purchased. Round is more elegant for dinner seating,
but rectangular is practical for buffets, coffee bar, etc. Chairs are
going to be used for plain seating and for setting around tables so
don't usually require storage space. If you want to spend
money on furnishings, put it into the aron-kodesh, the mechitsa, and
bookcases for siddurim and chumashim. In these times Jewish institutions, wherever they are, cannot ignore SECURITY.
It's not a bad idea to hire a security consultant (preferrably an
Israeli with military and consular experience) to discuss security
considerations with you and your architect before design begins, and to
review the plan before construction documents are prepared.
Homeland Security grants are available to certain Jewish facilities for
fences, cameras and other security devices, but the application is
tricky and must be done by someone who knows what they're doing...or
you won't get bupkes. At the very least fence the property and
provide automatic vehicular and pedestrian gates with push-button coded
access. During davening times on Shabbos and Yuntif hire a guard
to stand at the gate and look like they mean business. Dummy
cameras are probably as effective as real ones. If the play area
is in
front of the shul, make sure the fence is opaque and high enough to
prevent observers from taking notes or picking victims. Alarms
are a nuisance and no
real protection against personal attack while the building's
occupied. Property damage or pilferage should be the least of
your worries. Otherwise, consider placing the main entry and
drop-off at right angles to the street, and locate alternate exits so
they offer a truly alternate means of escape. It's not a pleasant
subject, but that's what there is.
In these times Jewish institutions, wherever they are, cannot ignore SECURITY.
It's not a bad idea to hire a security consultant (preferrably an
Israeli with military and consular experience) to discuss security
considerations with you and your architect before design begins, and to
review the plan before construction documents are prepared.
Homeland Security grants are available to certain Jewish facilities for
fences, cameras and other security devices, but the application is
tricky and must be done by someone who knows what they're doing...or
you won't get bupkes. At the very least fence the property and
provide automatic vehicular and pedestrian gates with push-button coded
access. During davening times on Shabbos and Yuntif hire a guard
to stand at the gate and look like they mean business. Dummy
cameras are probably as effective as real ones. If the play area
is in
front of the shul, make sure the fence is opaque and high enough to
prevent observers from taking notes or picking victims. Alarms
are a nuisance and no
real protection against personal attack while the building's
occupied. Property damage or pilferage should be the least of
your worries. Otherwise, consider placing the main entry and
drop-off at right angles to the street, and locate alternate exits so
they offer a truly alternate means of escape. It's not a pleasant
subject, but that's what there is.Let's look at our first shul type...the STOREFRONT.
Very few strip centers will offer the choices exhibited here: back wall
facing east and restrooms in the front of the lease space. Very
likely
the restroom(s) will be in the back, and east will be...wherever.
In this case if the restrooms were in back of the east wall, everyone
getting up to go would make a spectacle of himself and the flushing
noise would be noted with particular attention. Despite the small
size of the space it is good to have some kind of foyer where coats can
be hung up and a separation established between inside and
outside. The gemara discusses this. Two types of furniture
setup are displayed, and you can count for yourself the difference in
occupancy. Generally, this kind of shul is not much bothered by
children...it's a man's world. If a few women do show up from
time to time, a makeshift machitsa can sequester a few chairs in the
back. Food service may consist of a hotplate or a coffee
pot. There's no reason a much larger program could not be fitted
into a derelict shopping center. The price for the space may be
right, but the cost of renovation may exceed the value of the location
or the term of the lease.
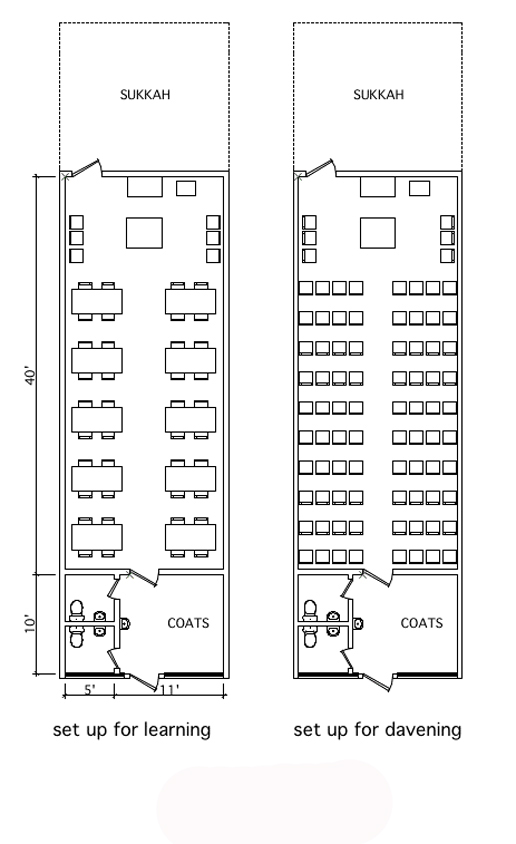
Next up is the shul which fits itself into an OLD BUILDING, originally
built for some other purpose. Old shuls and churches, garages, and free-standing stores built in the
late 1920's have the right proportions and solid construction. In the example below a side
yard provided an opportunity for a deck and a
sukkah structure, covered with fiberglass during the off-season.
The foyer is skimpy especially in inclement weather, but it does the
job. The bimah, on giant casters, and can be rolled out of way
(too big to store) to set up for a shul dinner. These
buildings generally accommodate ~ 200 people in a way that is both
commodious and intimate. They also have good
acoustics, and it is important to recognize just how important a
part that plays in the comfort one feels in a
room.
Older buildings have their problems with asbestos and outdated equipment, which must often be replaced wholesale. But, they have nice spatial and material qualities which cannot be duplicated in a modern building. There's not much room for more than the basics. If the shul has a rav, he'll have to work at home. But, that's not the end of the world.
Older buildings have their problems with asbestos and outdated equipment, which must often be replaced wholesale. But, they have nice spatial and material qualities which cannot be duplicated in a modern building. There's not much room for more than the basics. If the shul has a rav, he'll have to work at home. But, that's not the end of the world.
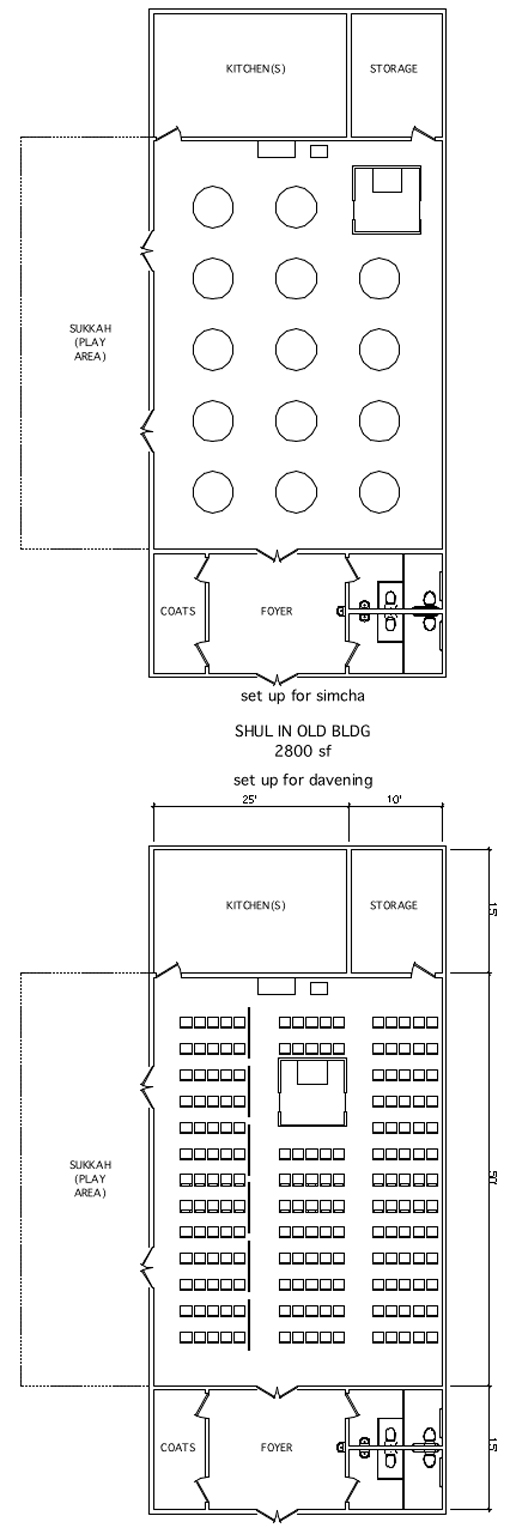
At some point a congregation is ready to
build a NEW BUILDING,
for which they'll need an architect. The
following is no substitute for an experienced professional on the
ground, but it may be a good introduction to the basic issues.
The plan below will serve the on-going, week-in week-out needs of most
congregations of 100-150 families. As long as there is no
fixed seating or ganged shtender-seats, the room is easy (2 man-hours)
to break down and convert to simcha mode (see shul as simcha
palace below for similar layout). The beis midrash allows large,
small, and multiple minyans, as well as a place to host the local
kollel. The office space should easily accommodate the two or at
most three employees required to run the place. The size of the
foyer may appear extravagant but it takes the place of a too-small
foyer
and separate kiddush room. And, it makes possible a wedding where
the crowd has somewhere to go while the chuppah is being broken down
and the tables, chairs, dance floor, and bandstand are being set
up.
The big advantage of this layout is it's expandability. Assuming the land were available and the sukkah were relocated the existing foyer provides a perfect junction to a new addition to the west. It is another reason not to skimp on the foyer or to diminish its importance. If expansion is contemplated before the initial construction, it is the place to begin the design.
The big advantage of this layout is it's expandability. Assuming the land were available and the sukkah were relocated the existing foyer provides a perfect junction to a new addition to the west. It is another reason not to skimp on the foyer or to diminish its importance. If expansion is contemplated before the initial construction, it is the place to begin the design.
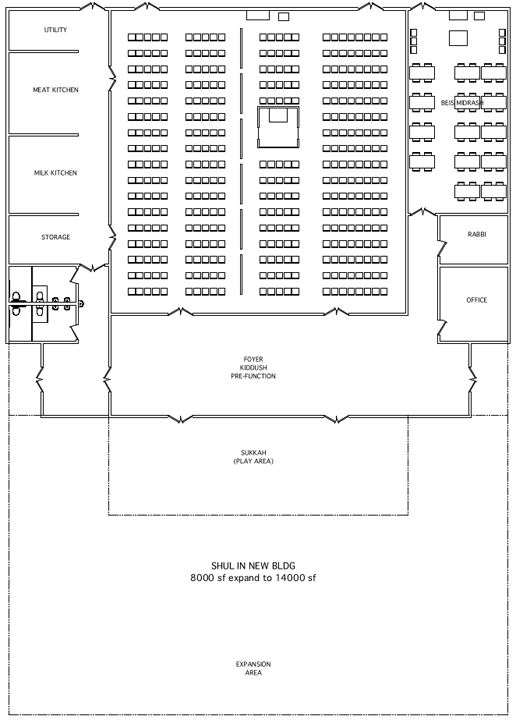
And finally, the big time...the shul as SIMCHA PALACE.
Much of
the foregoing applies to this layout, and elements have been copied
from one plan to another. A wedding of 250 people be
accommodated without change-over time. A larger function may be
accommodated if the large rooms adjacent to the foyer could be opened
as one. When set up for davening, the sanctuary is similar
to the preceeding plan.
The sukkah again acts as a covered porch during the off season, and
shades any glass on what would be the south wall of the building.
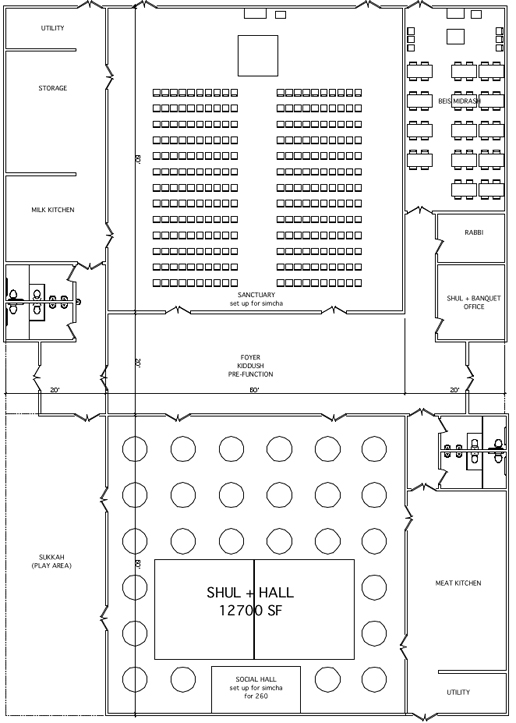
Renting the shul as a simcha hall makes
sense if the problem is approached sensibly before the facility is
constructed. First, determine if the market is there for what you
will provide, and be specific about what that might be. Here,
we've assumed a simcha for ~ 250 people staged at a moderate level of
fanciness, which should take in the largest part of the market. You can't
please everyone, so don't try. There needs to be adequate
parkiing and the surroundings should not be forbidding. Aim for
full service which means having all the tables, chairs, dance floor
mats, bandstand risers, a/v equipment, linen, cutlery, dishes and
glassware...no one wants to have to rent something that would have been
included in a standard hotel package. Running a simcha hall is a
business and no place for shul volunteers. Hire a banquet manager
on a part-time or commission basis to handle marketing, sales
proposals, and event management. Talk to party, banquet, and food
service consultants before design begins, and listen to what they
say! Hire good caterers to provide food service and waitstaff,
and again, don't even think of using sisterhood volunteers. In the
right market, with good food and a reputation for smooth management of
events, a shul can easily offset operating expenses. It's
well worth thinking about.
| SUBMISSIONS | • | ADVERTISERS | • | TERMS OF USE | • | PRIVACY |
| ARTICLE ARCHIVE | • | NEWSLETTERS | • | KEYWORD SEARCH | • | HELP | • | HOME |